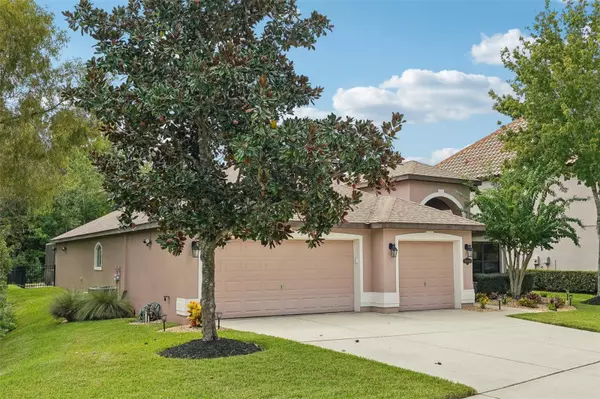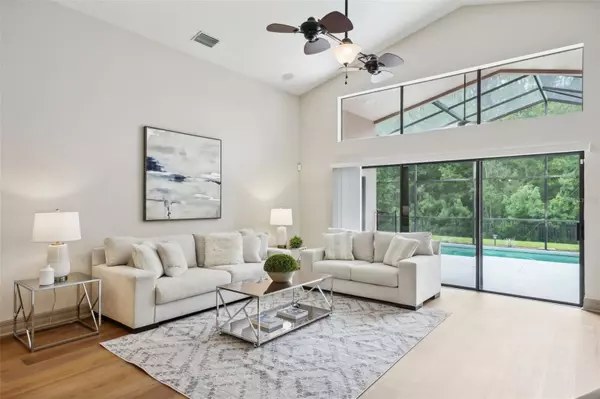$689,900
$689,900
For more information regarding the value of a property, please contact us for a free consultation.
4 Beds
3 Baths
3,154 SqFt
SOLD DATE : 10/25/2024
Key Details
Sold Price $689,900
Property Type Single Family Home
Sub Type Single Family Residence
Listing Status Sold
Purchase Type For Sale
Square Footage 3,154 sqft
Price per Sqft $218
Subdivision Basset Creek Estates Ph 2A
MLS Listing ID TB8300609
Sold Date 10/25/24
Bedrooms 4
Full Baths 2
Half Baths 1
Construction Status Appraisal,Financing,Inspections
HOA Fees $11/qua
HOA Y/N Yes
Originating Board Stellar MLS
Year Built 2011
Annual Tax Amount $13,987
Lot Size 0.330 Acres
Acres 0.33
Lot Dimensions 63.62x229
Property Description
Introducing an exceptional New Tampa pool home that will exceed your expectations! The perfect blend of elegance, privacy, and relaxed Florida living, this Bassett Creek Estates 4 bedroom + bonus room + 2 1/2 bath + 3 car garage on a stunning conservation lot with pond views will not disappoint!
As you step through the double front doors, you'll be captivated by the bright, open interior, filled with natural light that enhances the sense of space. High, soaring ceilings add grandeur, while the home’s architectural details, such as elegant DOUBLE TRAY CEILINGS, graceful columns, and stylish art niches, elevate the overall ambiance. Beautifully UPGRADED 5 1/4" BASEBOARDS, fine trim work, and thoughtfully placed recessed lighting add a layer of sophistication throughout.
At the heart of the home lies the gourmet kitchen. Designed with both style and functionality in mind, this kitchen boasts 42" raised panel wood cabinetry, detailed with CROWN MOLDING, luxurious granite countertops, and a chic tile backsplash. The LARGE ISLAND, with ample counter seating, makes it the perfect spot for casual meals or entertaining guests. A spacious WALK-IN PANTRY with built-in shelving ensures ample storage, while a convenient built-in desk area adds an element of practicality.
Flowing seamlessly from the kitchen, the family room offers a comfortable and inviting space to relax or entertain, with its VAULTED CEILINGS amplifying the open, airy atmosphere. The expansive, second-floor bonus room, which has it's own dedicated AC unit, provides additional flexibility, whether you envision a media room, playroom, or a personal retreat.
Step outside to your private outdoor oasis, where a sprawling lanai beckons with a sparkling, HEATED, SALT-WATER POOL. It's an ideal setting for hosting outdoor gatherings or simply soaking in the year-round Florida sunshine in complete serenity.
The master suite is a luxurious escape, featuring a cozy private sitting area with peaceful pool views. The oversized walk-in closet is outfitted with CUSTOM BUILT-INS, while the spa-like ensuite bathroom offers ultimate relaxation with a GARDEN TUB, oversized shower, and dual vanities—perfectly blending style with comfort.
Additional highlights include CUSTOM STORAGE CABINETS in the third garage bay, a FULLY FENCED backyard for privacy, and a prime location in the sought-after New Tampa area. As a resident of this exclusive, master planned community, you're just moments from top-rated schools, upscale shopping, fine dining, and world-class healthcare facilities.
Over the past year, the homeowners have thoughtfully updated this property with several modern enhancements for convenience and comfort. A new Rachio 3 Sprinkler System ensures efficient water management, while newly installed digital thermostats provide optimal temperature control. The property is also future-ready with wiring for an EV CHARGING STATION. The pool is equipped with a Zodiac G3 cleaner for effortless maintenance. Freshly painted both inside and out, the home has a revitalized look, complemented by beautiful new luxury vinyl plank (LVP) flooring throughout, combining style and durability. These updates make the home truly move-in ready!
This stunning property masterfully combines luxury, comfort, and convenience—offering an unparalleled living experience in one of Tampa's most desirable communities. Make your appointment to view this exceptional home today!
Location
State FL
County Hillsborough
Community Basset Creek Estates Ph 2A
Zoning PD-A
Rooms
Other Rooms Bonus Room, Breakfast Room Separate, Family Room, Formal Dining Room Separate, Formal Living Room Separate
Interior
Interior Features Ceiling Fans(s), Kitchen/Family Room Combo, Living Room/Dining Room Combo, Open Floorplan, Primary Bedroom Main Floor, Vaulted Ceiling(s), Walk-In Closet(s)
Heating Central
Cooling Central Air
Flooring Carpet, Ceramic Tile, Luxury Vinyl
Fireplace false
Appliance Dishwasher, Disposal, Electric Water Heater, Microwave, Range, Refrigerator, Water Softener
Laundry Inside, Laundry Room
Exterior
Exterior Feature Sliding Doors
Garage Driveway
Garage Spaces 3.0
Fence Fenced
Pool Gunite, In Ground, Salt Water, Screen Enclosure
Community Features Clubhouse, Deed Restrictions, Fitness Center, Pool
Utilities Available Cable Available, Electricity Connected, Public, Sewer Connected
Amenities Available Fitness Center, Pool, Tennis Court(s)
Waterfront false
View Pool, Trees/Woods
Roof Type Shingle
Porch Patio, Screened
Attached Garage true
Garage true
Private Pool Yes
Building
Lot Description Conservation Area, Landscaped
Story 2
Entry Level Two
Foundation Slab
Lot Size Range 1/4 to less than 1/2
Sewer Public Sewer
Water Public
Architectural Style Florida
Structure Type Stucco
New Construction false
Construction Status Appraisal,Financing,Inspections
Schools
Elementary Schools Pride-Hb
Middle Schools Benito-Hb
High Schools Wharton-Hb
Others
Pets Allowed Yes
HOA Fee Include Pool,Maintenance Grounds,Recreational Facilities
Senior Community No
Ownership Fee Simple
Monthly Total Fees $11
Acceptable Financing Cash, Conventional, FHA, VA Loan
Membership Fee Required Required
Listing Terms Cash, Conventional, FHA, VA Loan
Special Listing Condition None
Read Less Info
Want to know what your home might be worth? Contact us for a FREE valuation!

Our team is ready to help you sell your home for the highest possible price ASAP

© 2024 My Florida Regional MLS DBA Stellar MLS. All Rights Reserved.
Bought with FLORIDA EXECUTIVE REALTY

Find out why customers are choosing LPT Realty to meet their real estate needs
Learn More About LPT Realty






