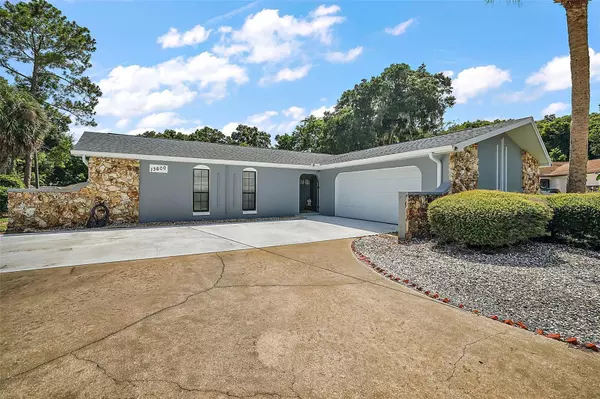$340,000
$340,000
For more information regarding the value of a property, please contact us for a free consultation.
3 Beds
3 Baths
1,596 SqFt
SOLD DATE : 08/30/2024
Key Details
Sold Price $340,000
Property Type Single Family Home
Sub Type Single Family Residence
Listing Status Sold
Purchase Type For Sale
Square Footage 1,596 sqft
Price per Sqft $213
Subdivision Brendenwood Sub
MLS Listing ID O6226390
Sold Date 08/30/24
Bedrooms 3
Full Baths 2
Half Baths 1
HOA Y/N No
Originating Board Stellar MLS
Year Built 1982
Annual Tax Amount $3,823
Lot Size 0.280 Acres
Acres 0.28
Lot Dimensions 85x146
Property Description
Welcome to this stunning pool lover’s dream home located in the Grand Island community. The home has 3 bedroom, 2 and a half baths and boasts a spacious layout perfect for entertaining and large gatherings. Step inside to find a beautifully appointed living room with custom stone wood burning fireplace and large stacking sliding door that flood the space with natural light. The kitchen features a newly updated stainless refrigerator and dishwasher and ample cabinet space. The primary bedroom is a true retreat with an en-suite bathroom featuring dual shower heads. Two additional bedrooms and a full bath provide plenty of space for guests or a home office. Off the screened, covered patio you’ll find the pool house with a 14x32 kidney shaped pool with heat for those chilly "winter" nights. Enjoy the convenience of living minutes away from Lake Eustis and Lake Yale, perfect for fishing, boating, or picnicking. With easy access to shopping, dining, and entertainment options, this home offers the best of both worlds - a peaceful retreat and a vibrant community. Don't miss your chance to own this incredible property.
Location
State FL
County Lake
Community Brendenwood Sub
Zoning R-6
Interior
Interior Features Ceiling Fans(s), Primary Bedroom Main Floor
Heating Heat Pump
Cooling Central Air
Flooring Ceramic Tile
Fireplaces Type Family Room, Other
Furnishings Unfurnished
Fireplace true
Appliance Dishwasher, Disposal, Electric Water Heater, Ice Maker, Microwave, Range, Refrigerator
Laundry Electric Dryer Hookup, In Garage
Exterior
Exterior Feature Lighting, Outdoor Shower, Rain Gutters, Sliding Doors
Garage Spaces 2.0
Pool Heated, In Ground, Indoor, Lighting
Community Features Community Mailbox
Utilities Available BB/HS Internet Available, Cable Available, Public
View Garden, Pool
Roof Type Shingle
Porch Covered, Enclosed, Rear Porch
Attached Garage true
Garage true
Private Pool Yes
Building
Lot Description In County, Landscaped
Story 1
Entry Level One
Foundation Slab
Lot Size Range 1/4 to less than 1/2
Sewer Septic Tank
Water Private
Architectural Style Ranch
Structure Type Brick,Stucco
New Construction false
Schools
Elementary Schools Treadway Elem
Middle Schools Eustis Middle
High Schools Eustis High School
Others
Pets Allowed Yes
Senior Community No
Ownership Fee Simple
Acceptable Financing Cash, Conventional, FHA, VA Loan
Membership Fee Required None
Listing Terms Cash, Conventional, FHA, VA Loan
Special Listing Condition None
Read Less Info
Want to know what your home might be worth? Contact us for a FREE valuation!

Our team is ready to help you sell your home for the highest possible price ASAP

© 2024 My Florida Regional MLS DBA Stellar MLS. All Rights Reserved.
Bought with CENTURY 21 ALTON CLARK

Find out why customers are choosing LPT Realty to meet their real estate needs
Learn More About LPT Realty






