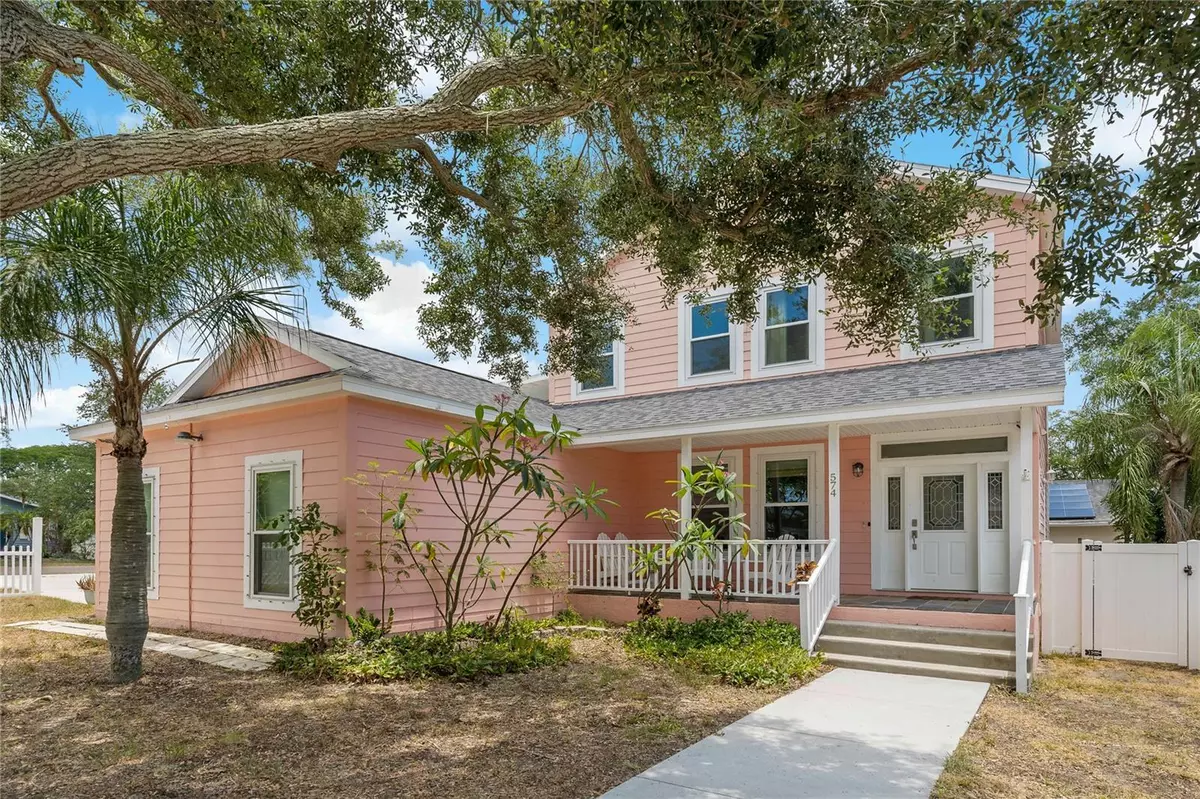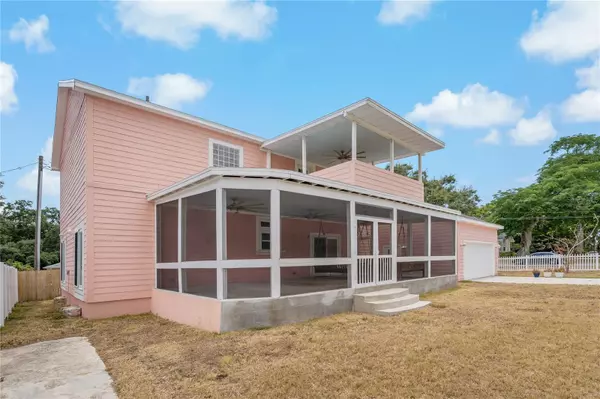
4 Beds
3 Baths
2,376 SqFt
4 Beds
3 Baths
2,376 SqFt
Key Details
Property Type Single Family Home
Sub Type Single Family Residence
Listing Status Active
Purchase Type For Sale
Square Footage 2,376 sqft
Price per Sqft $279
Subdivision Sutherland Town Of
MLS Listing ID U8245732
Bedrooms 4
Full Baths 3
HOA Y/N No
Originating Board Stellar MLS
Year Built 2007
Annual Tax Amount $6,996
Lot Size 6,098 Sqft
Acres 0.14
Lot Dimensions 67x90
Property Description
Location
State FL
County Pinellas
Community Sutherland Town Of
Zoning R-3
Rooms
Other Rooms Family Room, Inside Utility
Interior
Interior Features Kitchen/Family Room Combo, Solid Wood Cabinets, Window Treatments, Ceiling Fans(s), Crown Molding, Eat-in Kitchen, High Ceilings, Solid Surface Counters, Thermostat, Walk-In Closet(s), PrimaryBedroom Upstairs, Chair Rail
Heating Central, Electric, Heat Pump
Cooling Central Air
Flooring Ceramic Tile, Wood, Luxury Vinyl
Furnishings Unfurnished
Fireplace false
Appliance Water Filtration System, Built-In Oven, Cooktop, Dishwasher, Disposal, Dryer, Electric Water Heater, Microwave, Range Hood, Refrigerator, Tankless Water Heater, Washer
Laundry Inside, Laundry Room, Washer Hookup, Electric Dryer Hookup
Exterior
Exterior Feature Balcony, Irrigation System, Sidewalk, Sliding Doors, Sprinkler Metered, Private Mailbox
Parking Features Ground Level, Driveway, Garage Door Opener, Garage Faces Side
Garage Spaces 2.0
Fence Vinyl, Wood
Utilities Available Sprinkler Meter, BB/HS Internet Available, Cable Available, Cable Connected, Public, Sewer Connected, Sprinkler Recycled, Water Connected
Roof Type Shingle
Porch Covered, Enclosed, Front Porch, Screened
Attached Garage true
Garage true
Private Pool No
Building
Lot Description Sidewalk, Unincorporated, Street Dead-End, Corner Lot, In County, Level, Paved
Entry Level Two
Foundation Crawlspace
Lot Size Range 0 to less than 1/4
Sewer Public Sewer
Water Public
Architectural Style Colonial
Structure Type Wood Siding
New Construction false
Schools
Elementary Schools Ozona Elementary-Pn
Middle Schools Palm Harbor Middle-Pn
High Schools Palm Harbor Univ High-Pn
Others
Pets Allowed Yes
Senior Community No
Ownership Fee Simple
Acceptable Financing Cash, Conventional, FHA, VA Loan
Listing Terms Cash, Conventional, FHA, VA Loan
Special Listing Condition None


Find out why customers are choosing LPT Realty to meet their real estate needs
Learn More About LPT Realty






